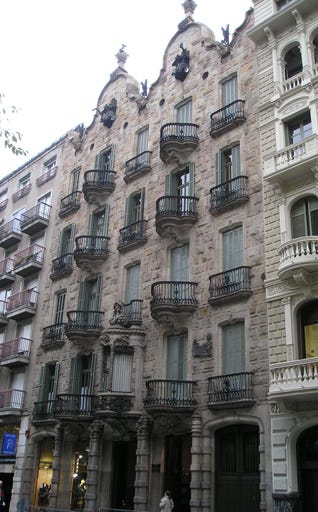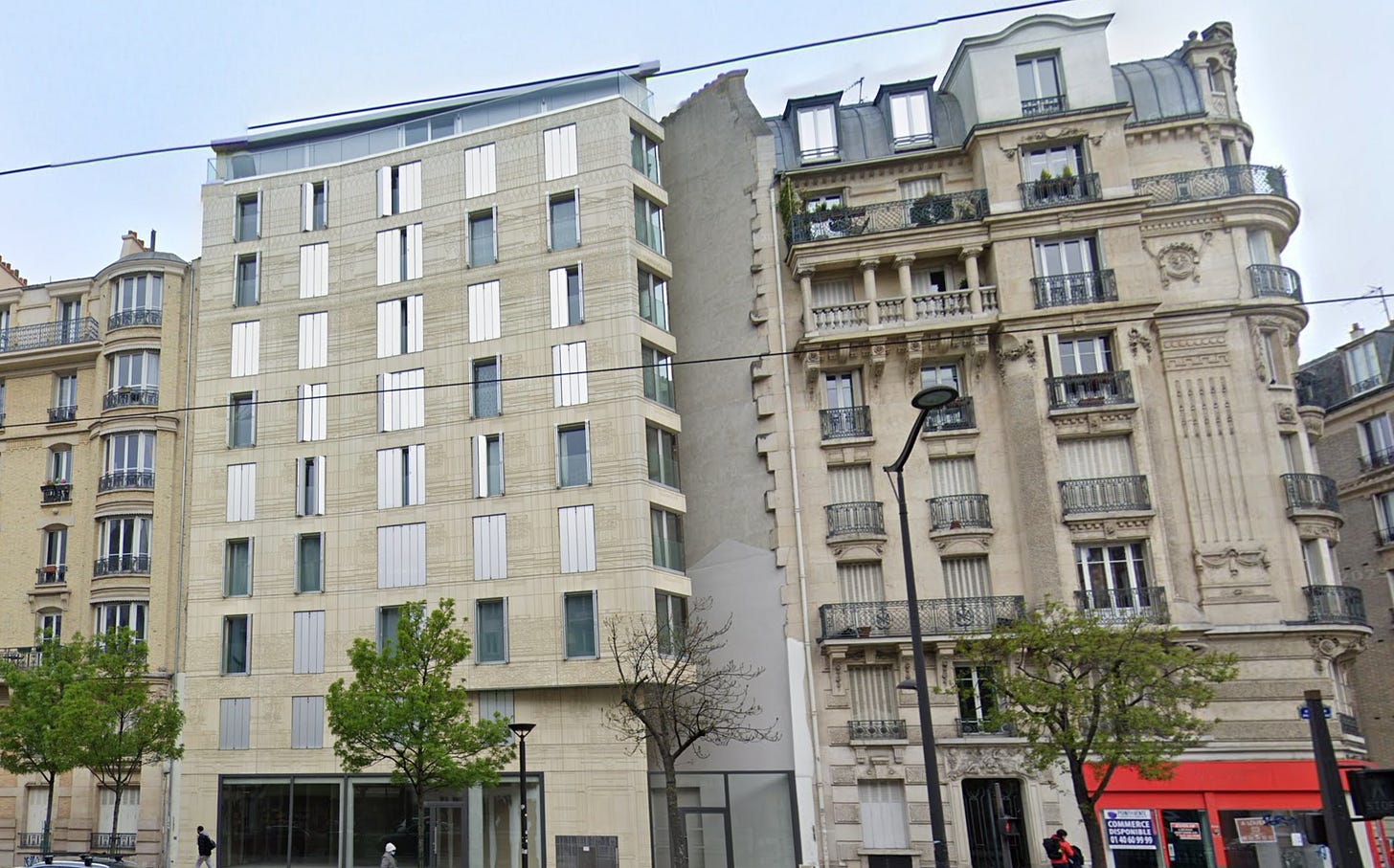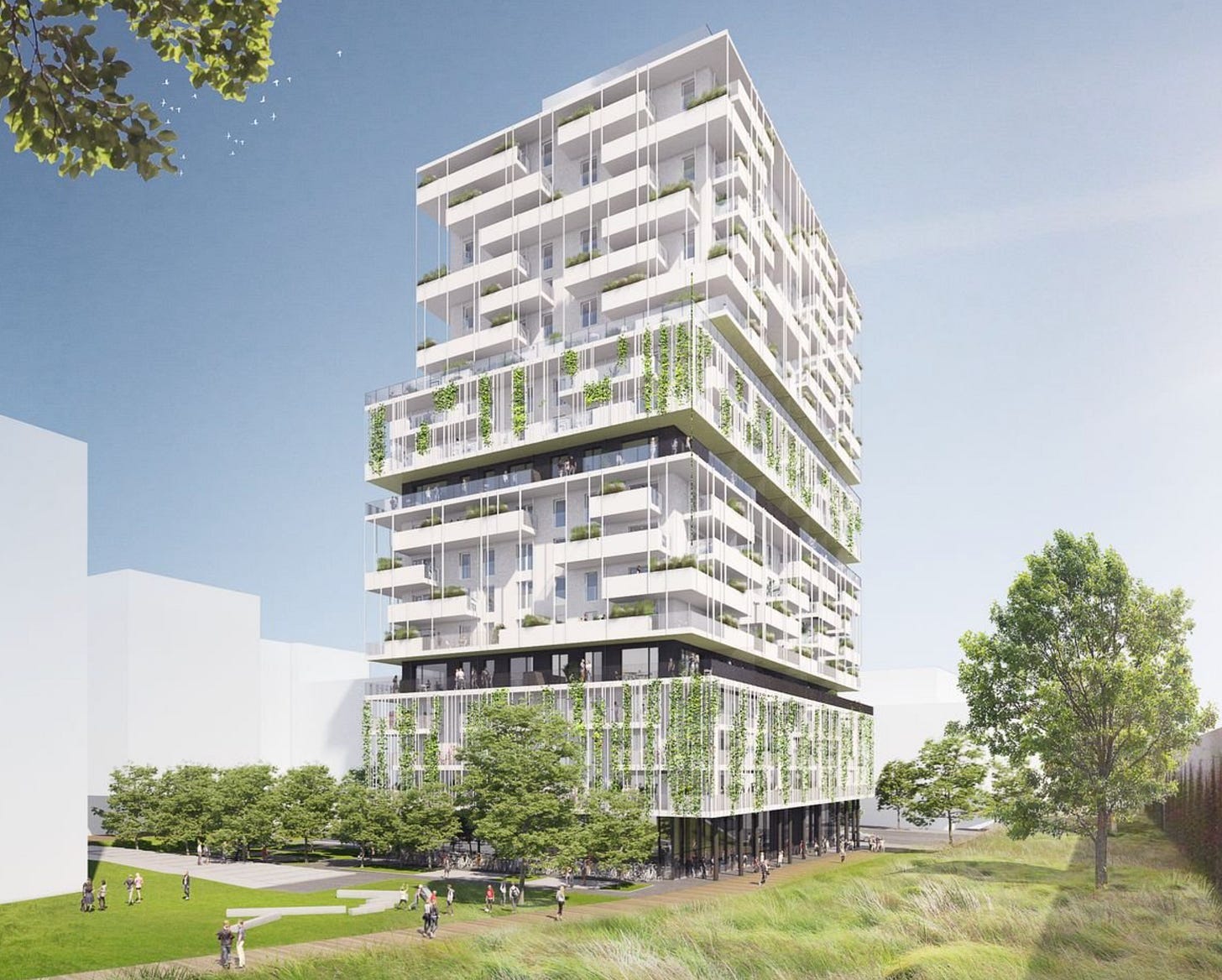Against banning buildings with just one staircase
New fire safety rules will come at a high cost
Assuming they don’t already live there already, most Brits could raise their earnings by moving to a place like London, York, or Cambridge. And yet, most Brits don't. One of the biggest problems with this earnings boosting strategy though is that high rents and house prices in our most productive places erode the benefits of moving almost entirely. In short, building more homes where jobs pay best, and making our most productive places more affordable, is one of our best bets for bringing British workers’ incomes closer to their French, German, or American counterparts.
The Housing Secretary Michael Gove seems to agree. His recent speech setting out the Government’s “Long-Term Plan for Housing” should be music to the ears of anyone who subscribes to The Housing Theory of Everything. Gove is far from the first Housing Secretary to identify that Britain has a housing shortage – and it should be noted that his opposite number in Labour Lisa Nandy has been bold on the need to build on Green Belt. But, to his credit, few politicians have been as focused on increasing supply in the areas where housing scarcity is most acute.
The speech sets out the case for densification in the clearest possible terms. It is good for growth (“a 10% increase in our cities’ population potentially unlocking a £20 billion increase in UK GDP”), good for the environment (“Failing to densify means … more vehicle journeys leading to congestion and pollution”), and makes places more culturally vibrant (“people living and working in close proximity to one another is a key feature of the most creative, productive and attractive cities in the world”).
The “Long-Term Plan for Housing” contains a number of credible growth-boosting initiatives from clearing planning backlogs to a bold plan to expand Cambridge. If they can pull off the latter, then it’ll be the most consequential supply-side reform of the last decade, or even longer. It is a welcome rejoinder to the idea that the Government had simply given up on housing supply post-Villiers amendment.
In the speech, Gove singles out a type of density as particularly desirable – gentle density. As examples, he lists “Gaudi’s Barcelona, the Haussmann-designed centre of Paris, the Nash terraces of Regent’s Park, the apartment blocks of Pimlico, Marylebone and Knightsbridge, Edinburgh’s New Town”. Some refer to this type of density as the missing middle, which sits in between high-rise towers and family homes. It is unfortunate then that the ‘Long-Term Plan for Housing’ also includes a policy that would make it harder to build the types of mid-rise developments that Gove rightly lauds.
The Second Staircase Rule
England is relatively rare in having no fixed maximum limit for buildings with a single staircase, instead relying on ‘stay put’ advice and other measures to stop the spread of fire. The Grenfell tragedy and the cladding scandal that followed understandably led to major calls for reform to this approach. As a result the Government has announced its intention to bring in a new rule. If adopted it would mean that all new residential buildings more than 18m tall (roughly six storeys – it is worth remembering that Grenfell was 67m tall, almost 4 times this limit) must have at least two staircases that can be used as exits in the event of a fire.
What will this mean in practice? New developments more than six storeys high will become harder to build. In order to build an additional stairwell, floorspace must be sacrificed. This is unlikely to be a significant hurdle for high-rise developments, but at the margin, many 7, 8 or 9 storey buildings may no longer be viable.
Let me explain. Housing in many parts of the country is so scarce that when a new building is built it generates enormous value. In fact, the value of new floorspace in London can be around four times the cost of building it. Elsewhere in Britain, where housing is less scarce, the value of a new home is closer to the cost of building it. As so much value is created where housing is scarce, we are able to make further development conditional on meeting all sorts of requirements such as the inclusion of affordable housing units or the payment of levies to fund infrastructure (e.g. schools or transport upgrades). There is a point, however, where the additional levies and requirements threaten the viability of a project. The loss of floorspace from the requirement to add an additional staircase may be that point. In London, it may mean that projects can only go ahead if affordable housing requirements are relaxed. Elsewhere, where the price people are willing and able to pay for housing is lower, development may simply not happen.
But that’s not the only problem. The requirement to have multiple staircases also creates new constraints on design. In a piece for Treehugger, Seattle-based architect Michael Eliason explains some of the key drawbacks. To fit two staircases in, buildings tend to sacrifice a lot of space to long, windowless, unoccupied corridors. Flats in these buildings tend to only be able to access light from just one side and cross-ventilation isn’t possible – making it harder to cool an apartment down on hot days.
It should be noted that planning policy typically requires flats to have windows on more than one side. In fact, the London Plan states that ‘passive ventilation should be prioritised’ over solutions like air-conditioning.
If England stands out for lacking any restriction on single staircase buildings, the US and Canada stand out for having particularly strict single staircase restrictions. In Canada, any apartment building taller than two storeys must have a second staircase, while three storeys is the maximum in most of the US. In fact, YIMBY campaigners for the gentle density celebrated in Gove’s speech have identified second staircase rules as a key problem.
What’s the right height?
When the Government began consulting on a second staircase rule in December 2022, they initially proposed a 30m maximum for single staircase buildings. This was still higher than the 28m maximum in Spain and the 25m maximums imposed by Belgium, Australia, Norway and New Zealand, but still below the 60m maximum of Germany, 50m maximum of France, and 32m maximum of Austria.
The decision to adopt a tougher 18m maximum appears to be driven by a joint letter organised by the Royal Institute of British Architects, including the National Fire Chiefs Council and Chartered Institute of Building. Given that their letter appears to have persuaded the Department, it is worth looking at their arguments in detail.
Moving to an 18m maximum is framed strangely as a simplification. The letter points to Scotland which has already imposed an 18m maximum and the fact that 18m will be used as a threshold for a range of other building safety measures. Yet, it is hard to see how a higher maximum would really generate additional complexity. Many of the places I listed above have regulations that apply at different levels. For instance, Germany only permits single staircase buildings over 22m if additional safety measures are adopted. The fact that many German homebuilders choose to build buildings with a single staircase that are more than 22m tall suggests that the small increase in regulatory complexity is a small price to pay for additional floorspace.
The letter also cites Covid and argues for a lower threshold on the grounds that the rise in hybrid working makes residential buildings more like commercial buildings which already have a lower single-staircase maximum of 11m. Yet, even when everyone is at home (e.g. at night), there are many fewer people in a residential space than in an office building where people only have a desk and 20-30 people will share a kitchen.
The letter also makes a reference to changing behaviours post-Grenfell. Fewer people are following ‘Stay Put’ advice in the event of a fire due to social media, yet surely the solution is to combat misinformation rather than redesign all new builds.
In a follow-up blog on RIBA’s website their past president Jane Duncan argues that the “30-metre height threshold … falls short of what we believe to be international best practice.”
But what is international best practice?
Emily Hamilton of the Mercatus Center at George Mason University points out there is not a clear correlation between per capita deaths from fire and tougher second staircase rules. The United States, which generally has the toughest rules on single staircases, tends to have twice the number of deaths from fire per capita than the UK. Switzerland, which like Britain lacks a maximum height for single staircase buildings, has fewer deaths per capita than almost everyone in the OECD.
This isn’t to say that tough second staircase maximums do not improve safety. They still might – but they could just be dwarfed by other factors such as the use of sprinkler systems, whether staircases are pressurised, what materials are used, and the equipment used by fire departments.
And there’s a trade-off. The NHS only buys medicines that pass a strict cost per year of life saved metric (about £20-30,000 per QALY). British Rail invested close to £1bn in Automatic Train Protection, but the programme was scrapped when it was estimated to cost £14m per life saved. One way to think of Second Staircase rules is this: if they were medicines, would the NHS (or Network Rail) buy them?
Note that the Government’s own impact assessment has calculated the annual cost of complying with an 18 metre maximum at £292m per year.
Part of the justification for an 18m limit is the height of ladders used by the fire brigade in England, but, in some German regions, fire-services are equipped with longer ladders allowing them to perform bucket rescues up to 40m high. Many developers would tolerate a contribution towards the purchase of a better ladder if it meant more floor space. In fact, Tower Hamlets recently used £1m worth of developer levies to fund the purchase of a 60m hydraulic rescue platform. One reason why this is a better approach is that it’d make rescues easier for all buildings, not just ones yet to be built.
What we are losing
In his speech, Gove set out a positive vision of beautiful, mid-rise dense development. A single staircase maximum of 18m would make 7, 8, or 9 storey developments less viable and instead incentivise developers to prioritise lower-density developments on the outskirts of towns.
Gove spoke enthusiastically about Gaudi’s Barcelona, yet Casa Calvet, Gaudi’s award winning 24m tall building would be illegal under this rule. Haussmann’s Paris was also feted, but many of the buildings following his code had a single staircase and were 20m high – soon to be illegal in England.
In his Treehugger article and in a follow-up thread, Michael Eliason lists a number of modern (and often eco-friendly) developments from across Europe that would foul of the 18m rule.
There’s this award-winning 45m Olaf Gipser mass-timber building in Amsterdam, which contains 29 apartments ranging from 43–185 m2 size. Or this 20m high development from Berlin with its bright spacious rooms (hard to achieve in a double loaded building). In Paris, MARS Architectes were able to fit 12 social housing units into a Haussmann boulevard (neo-traditional alternatives are available).
It isn’t hard to find more examples either, like this 19 floor mass-timber building in Vienna. In fact, one person has dedicated an entire website to ‘illegal floor plans’.
The buildings mentioned above were not built in a Wild West where anything goes. In fact, they are built in some of the safest places in the world when it comes to fire – places whose rules on fire safety are likely to remain more effective than ours even after these forthcoming rule changes. We shouldn’t ban building them.





The other thing to consider is that all the buildings requiring two staircases will also require sprinkler systems. Bearing in mind how many people die in sprinklered buildings (i.e., hardly any), what is the actual return of safety Vs cost then?
All residential buildings over 4 storeys should have an alternative stair escape route, or be sprinklered. Falling from above 4 stories has a greater than 50% chance of death. Fire brigade tall ladders should not be relied on because the fire brigade is always over-stretched. Sir Frederick Gibberd was one of the worst protagonists for single stair, multi-storey flats, from the 1920s, when people obviously didn't know any better. And I'm afraid it carries on a shameful tradition of tenement buildings in Britain going back to mill-worker housing and before, because his model got adopted post-war for mass housing, and now we have, I believe, c.40,000 hi-rise buildings in Britain with no sprinklers and just one stair... along with a privatised and broken building regulations system, bent contractors (and mainly half qualified technicians, if your lucky & it's not just the contractor) re-cladding and designing new buildings to the orders of clients who only want to save money and don't care about safety. If you want to promote pack'm & stack'm ideas of tall buildings people can't get out of in an emergency, you should justify your views to the family of Gloria Trevisan and the people of Grenfell Tower. I know, because I've designed residential towers, and the clients were never willing to pay for sprinklers or an escape stair. And as a designer, you have no choice unless you move on.